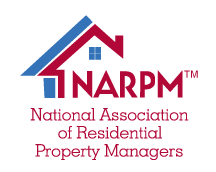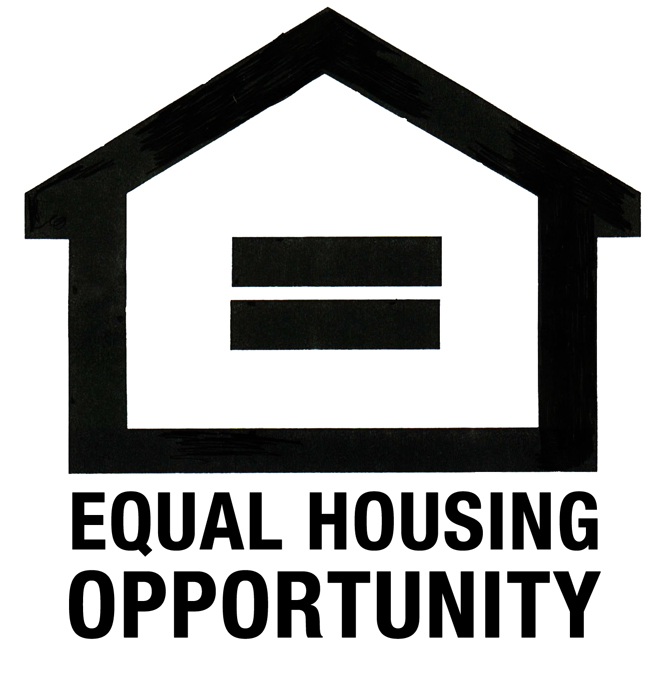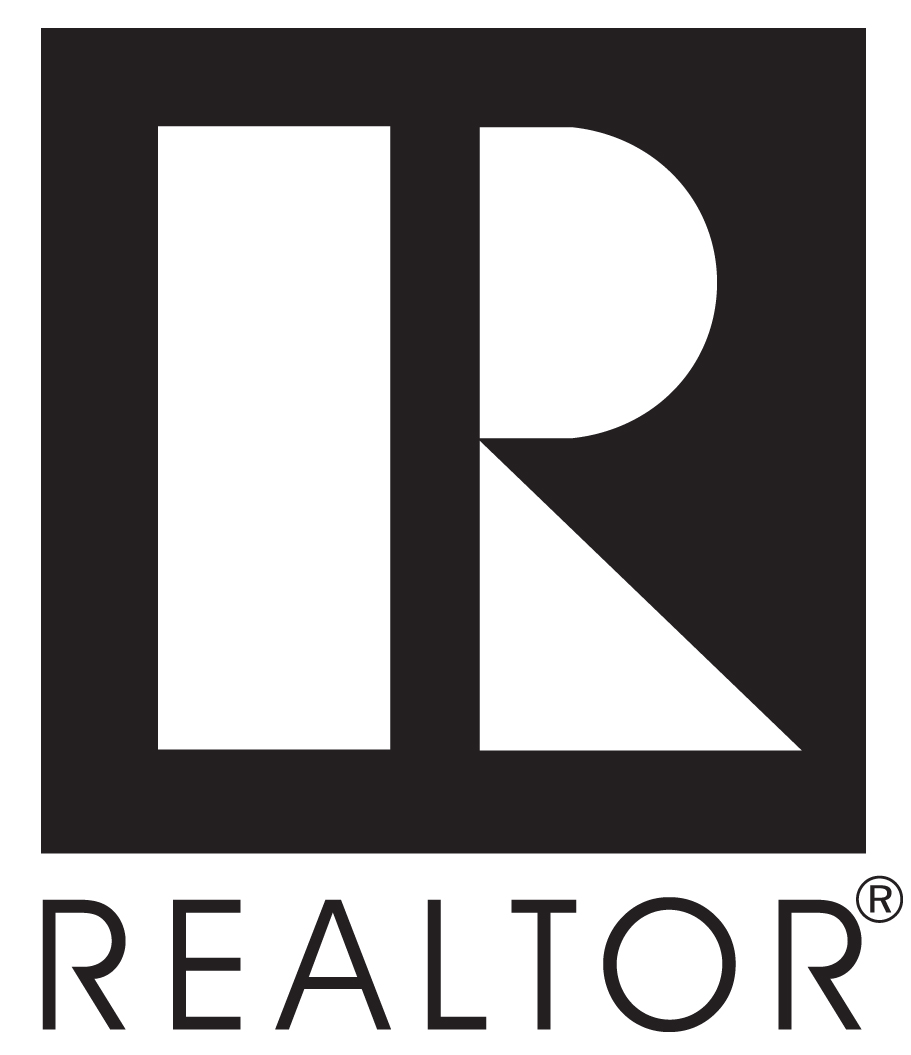
700 and up-deposit equal to one months rent
651-699-equal to one and half months rent
601-650-equal to two months rent
600 and below-denied.






Home Watch is a visual inspection of a home or property looking for obvious issues.
